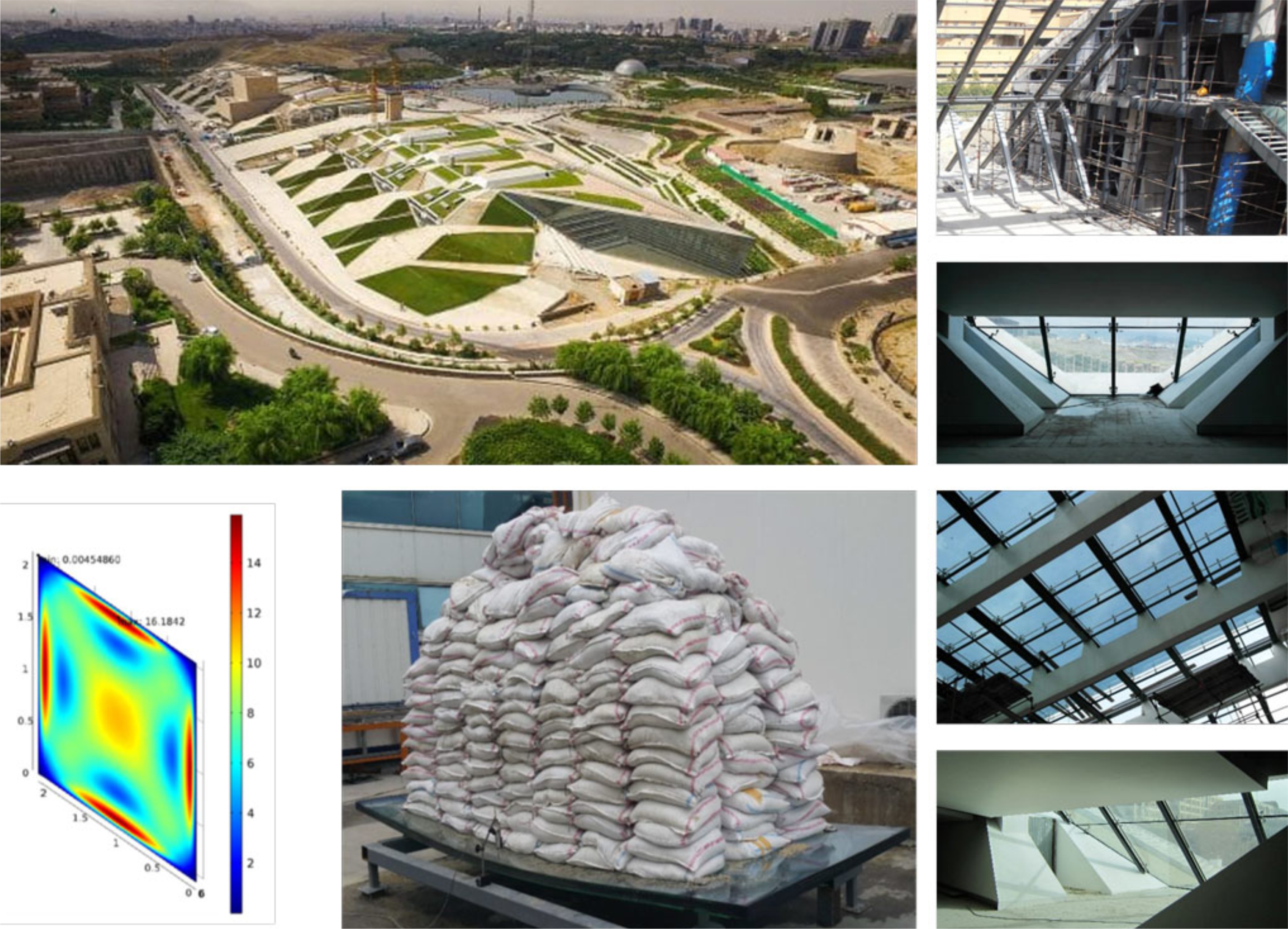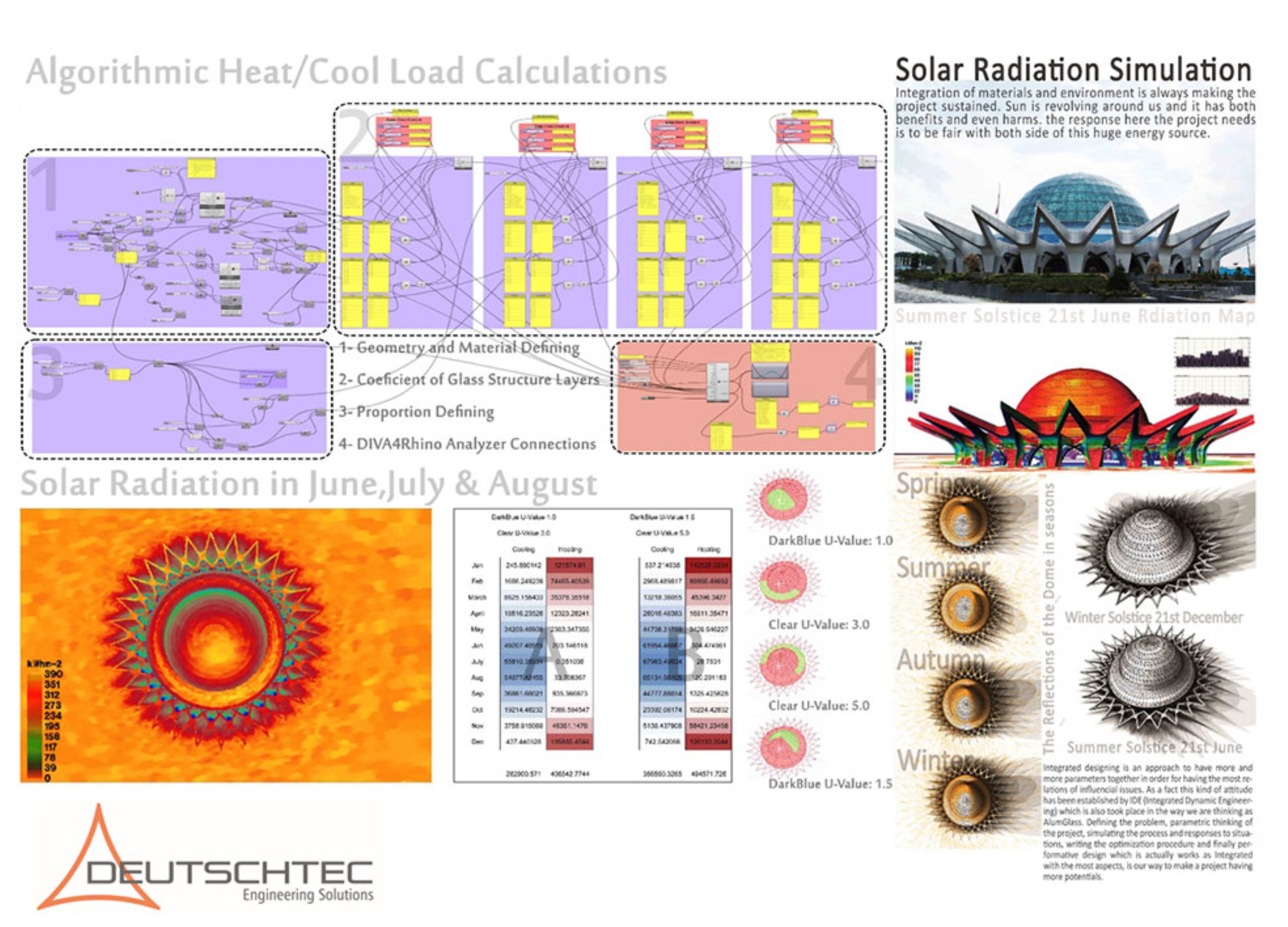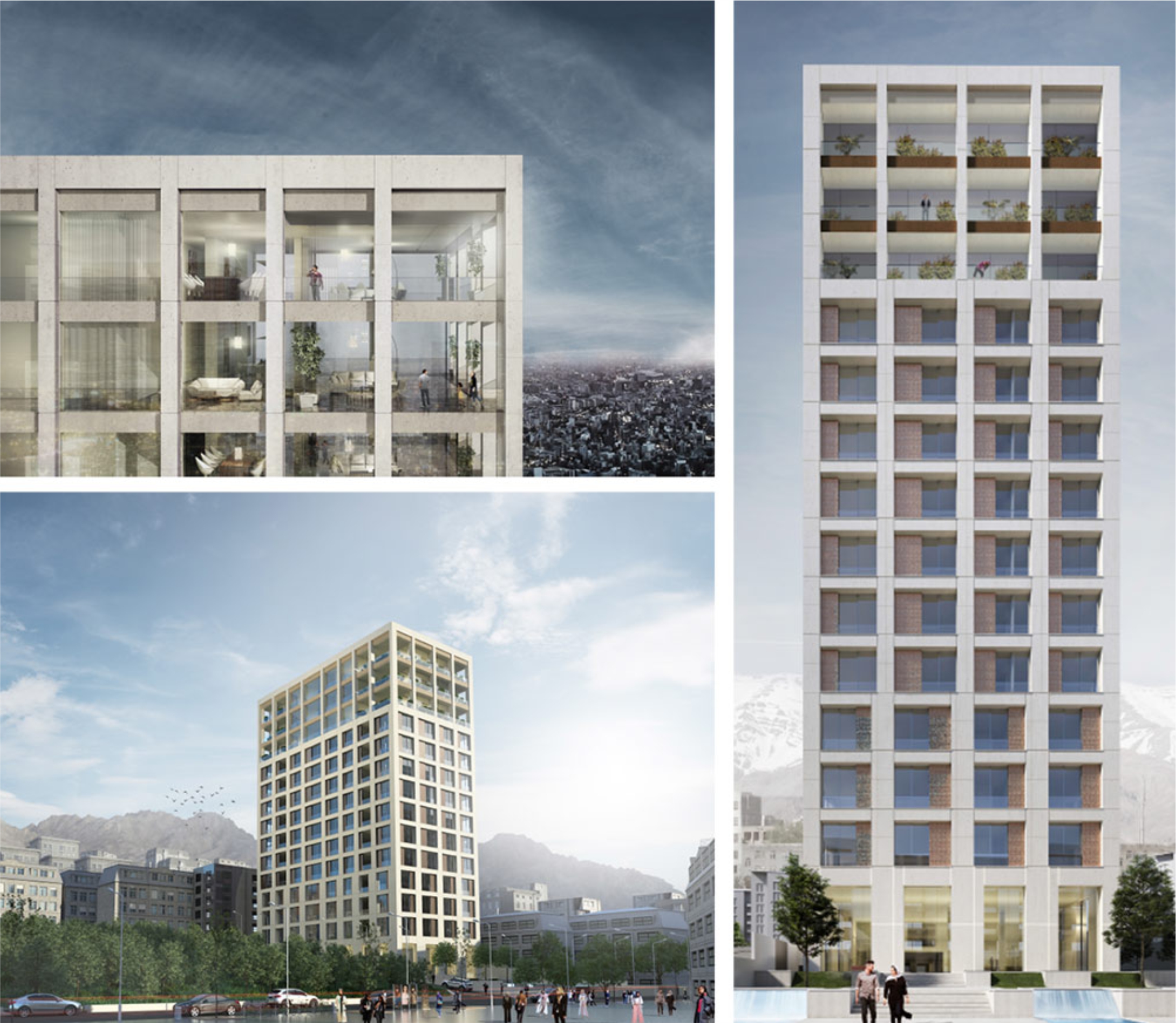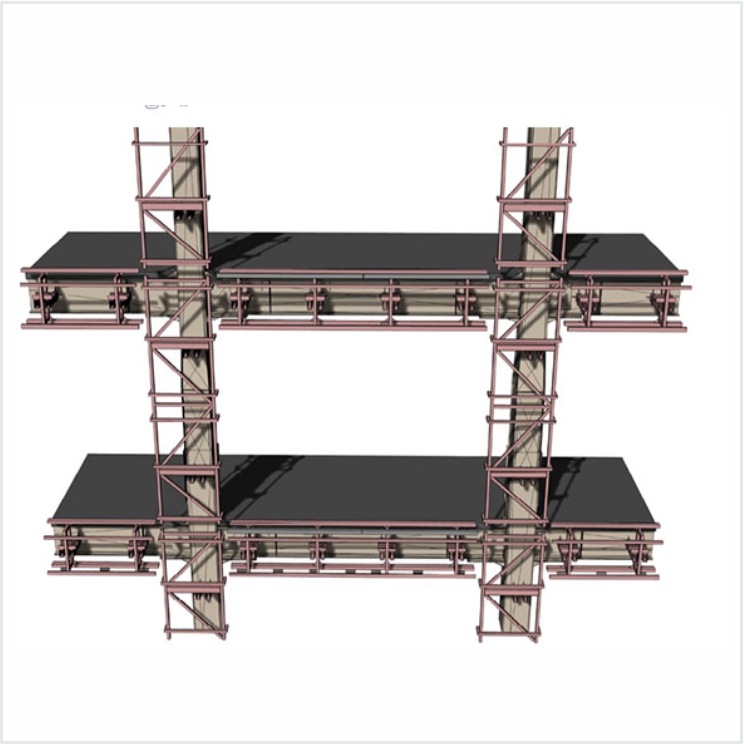Projects
Asef Residential
Asef Residential, designed by Hadi Teherani office, has a simple facade interface which is yet fully engineered in detail. Consisting of stone material alongside large glass openings, this project needed to be perfect especially at the interfaces of these two different materials. That is why the major parts of the engineering process focused on designing substructure details and minimizing fittings and joints, as well as providing solutions to maximize the usage of each floor area.
In this project, dry techniques have been used to connect all stone parts which are about 40 cm protruded from the glass surface. In addition, the stone size and modulation have been designed in a way that provides the architect with the largest possible dimensions and meanwhile, meets the critical requirements for long-period operation.
Some examples of details designed for this project are shown in the following pictures. The purposes of designing these substructures were to provide required supports for glass handrail, stone fittings, and windows, and to come up with solutions for airtightness and drainage at the same time.
In this project, the primary goal of executive instruction was to manufacture different parts in a way that the most possible prefabrication and production control in the factory could be achieved, and the steel substructure panels could be transferred to the site and installed in the intended places.

Planetarium Dome
The glass dome, designed by Deutschtec engineering solutions, is an eye-catching unique construction that is considered one of the best projects in the middle east. Different engineering and construction services have been applied in the process of delivering this structure. By initial reviewing, the designed space frame with geodesy system turned out to be not appropriate for glazing. Therefore, a trapezoidal space frame structure was designed by our team and was built and installed afterward. At the next step, the glasses were ordered in similar standard types in a fully engineered process and finally installed on the site under Deutschtec supervision.

Book Garden library
Book Garden has an area of 110000 square meters. The interior space of Book Garden consists of 16 exhibition halls with an area of 2000 square meters each, located in two stories. Skylights are designed by point fix glass system over the existing steel structures, in order to reduce the variety of glass types and its waste we used parametric algorithms in grasshopper designed bt deutschtec engineering team. In this project, manufacturing all 8 skylights with the same design layout had a considerable impact on the timing of production and implementation process. The glasses held by 4 points support in the initial design. However, after calculating the structure design of glasses, it turned out that they should increase up to 6 to reduce the stress on the glass and the cost of glass panels.

Narjes skylight
The unique skylight used in this project has been designed in Grasshopper, applying parametric algorithms. The design purpose was to optimize the dimensions of glass pieces while observing the geometric form. The proposed design finally was approved and the executive operations began after reviewing the plan and holding multiple sessions with the client, technical team and project consultant. Considering the specific design behind this project, variable tubular elements were selected to use in the structure.
In order to reduce energy consumption and also to manage the light and sound passing through the glass, triple layers include an AGC (solar control) layer were applied based on calculations.The designed roof structure was erected by the related contractor within a short time process. Simultaneously, the spider structure, as well as required elements, were calculated and defined using specific design software, ordered to the manufacturer afterward. Following the connectors installation another mapping was undertaken to assess the structure errors and then, the project team designed rooftop glass shell again by related software and ordered it to the manufacturer.

Diamond Tower
Yas tower is regarded as a symbol of precise engineering with a height of more than 110 meters. This iconic tower is visible almost from everywhere in the city. Building facade design is vitally important in such constructions which are a symbol of engineering power and accuracy. Thus, only a limited number of companies are capable of providing professional consultations or handling the implementation process in these projects. Defining the facade plane was the major challenge. It was immensely complicated and needed great accuracy since the whole process was considered as a large scale project and has a special architectural design in which all facade vertical and horizontal lines were interconnected.
In addition, there was a visual and volumetric relation between the two main towers which made the facade plane even more challenging. Another thing to consider was that the major parts of these twin towers were symmetric. Although each of them had an acceptable margin of errors, the difference between the towers was kind of huge. Nevertheless, the facade plane was designed in a way that these errors were successfully fixed and the goal of 100% symmetry was achieved. As a result, the variety of types of stories in the tower was considerably declined, which consequently made the mass production of prefabricated facade elements possible.

Visual and Thermal Comfort Simulation
This is a sample sheet of our outcomes for building physics. We do such analysis to define the right glass structure or shading for the building envelope.







